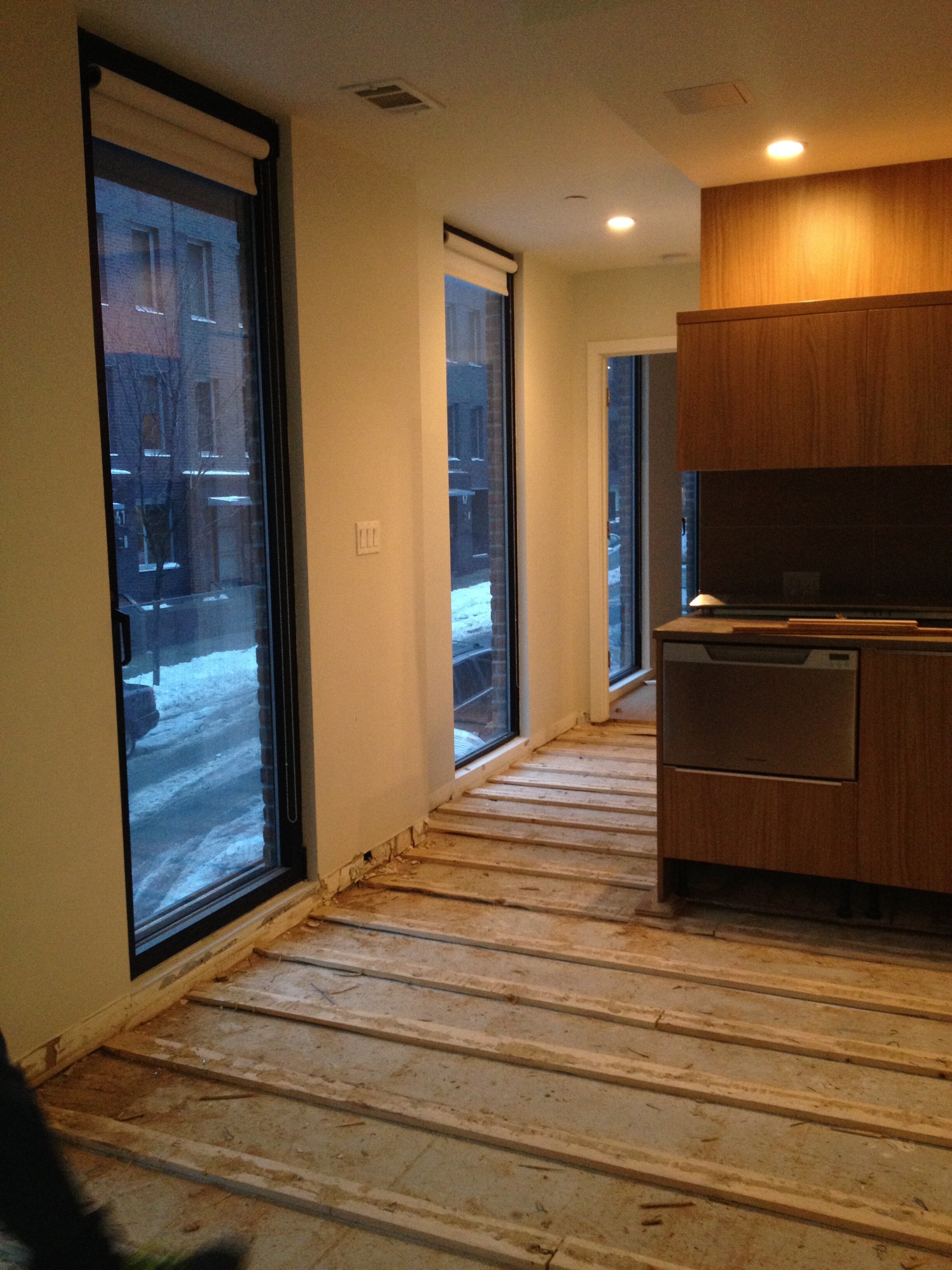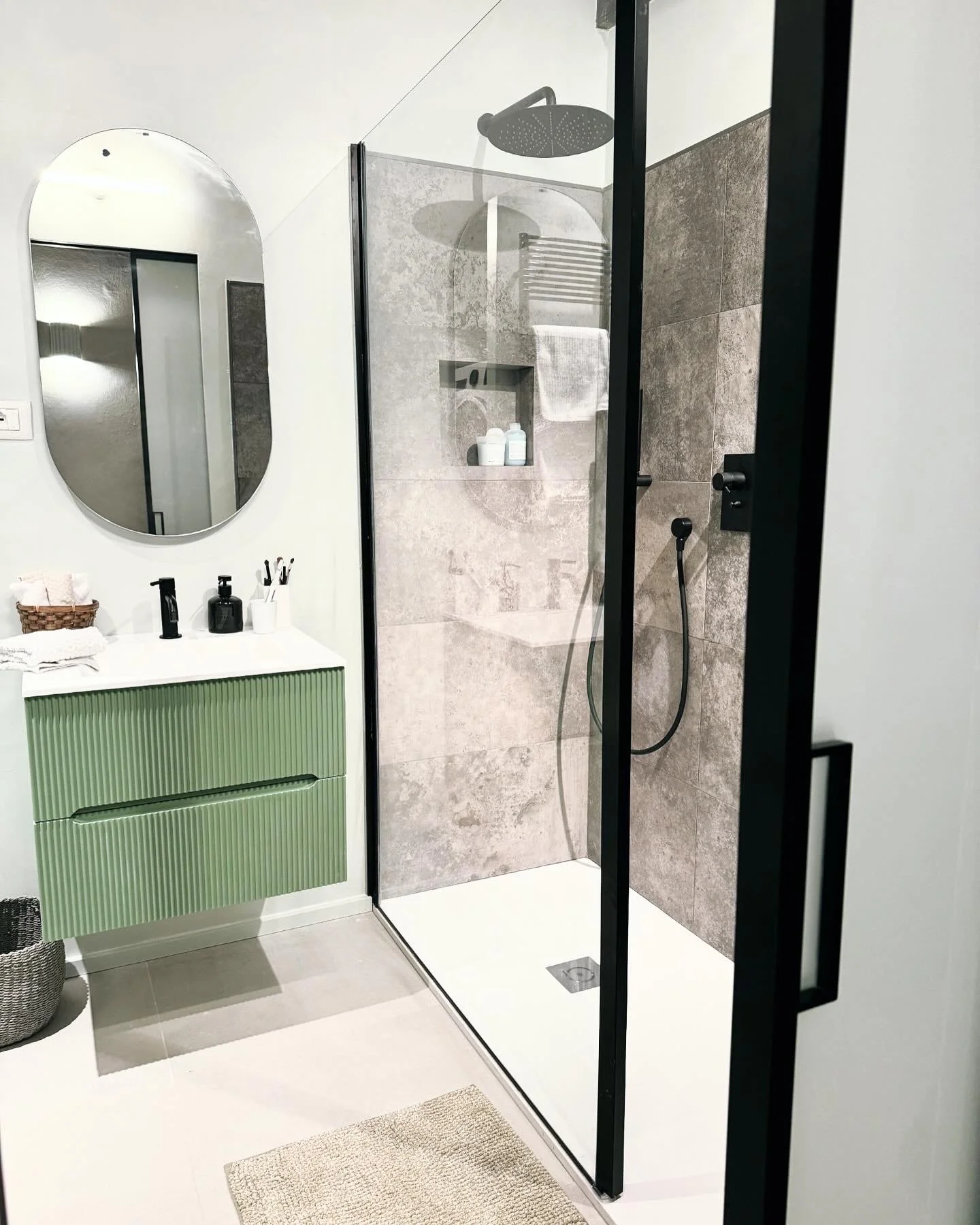Mid-Century Modern Miami
A young, professional couple recently moved into this 1,800 sq ft, three bedroom apartment in downtown Miami. They brought with them a few essential, mid-century modern pieces, including the Noguchi coffee table and the Metropolitan chair. To continue the mid-century style, neutral textures and patterns were used, minimal, linear furnishings, and accents of mustard yellow and green are used throughout the space. Pops of the couple’s whimsical artwork and a Nelson wall clock add further uniqueness to make it a personal space.



































































































